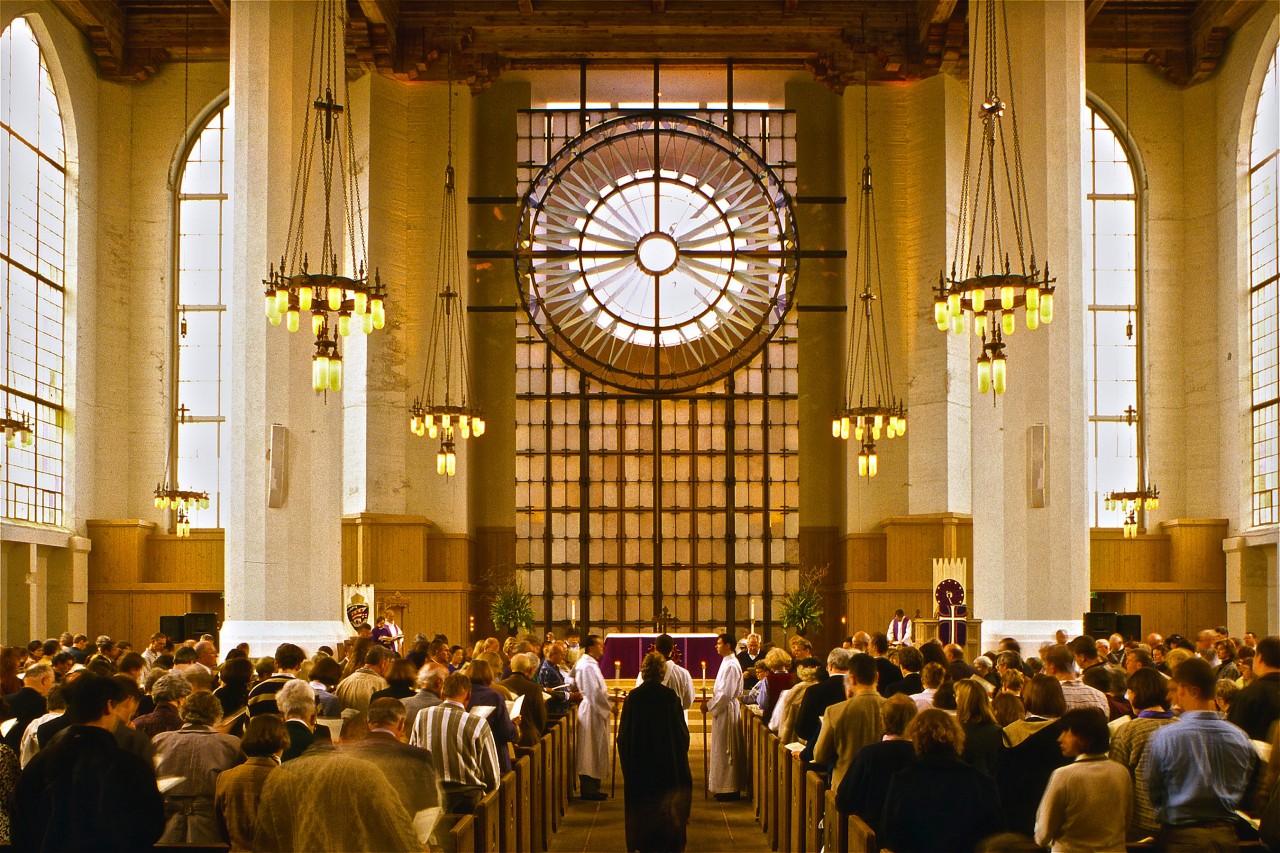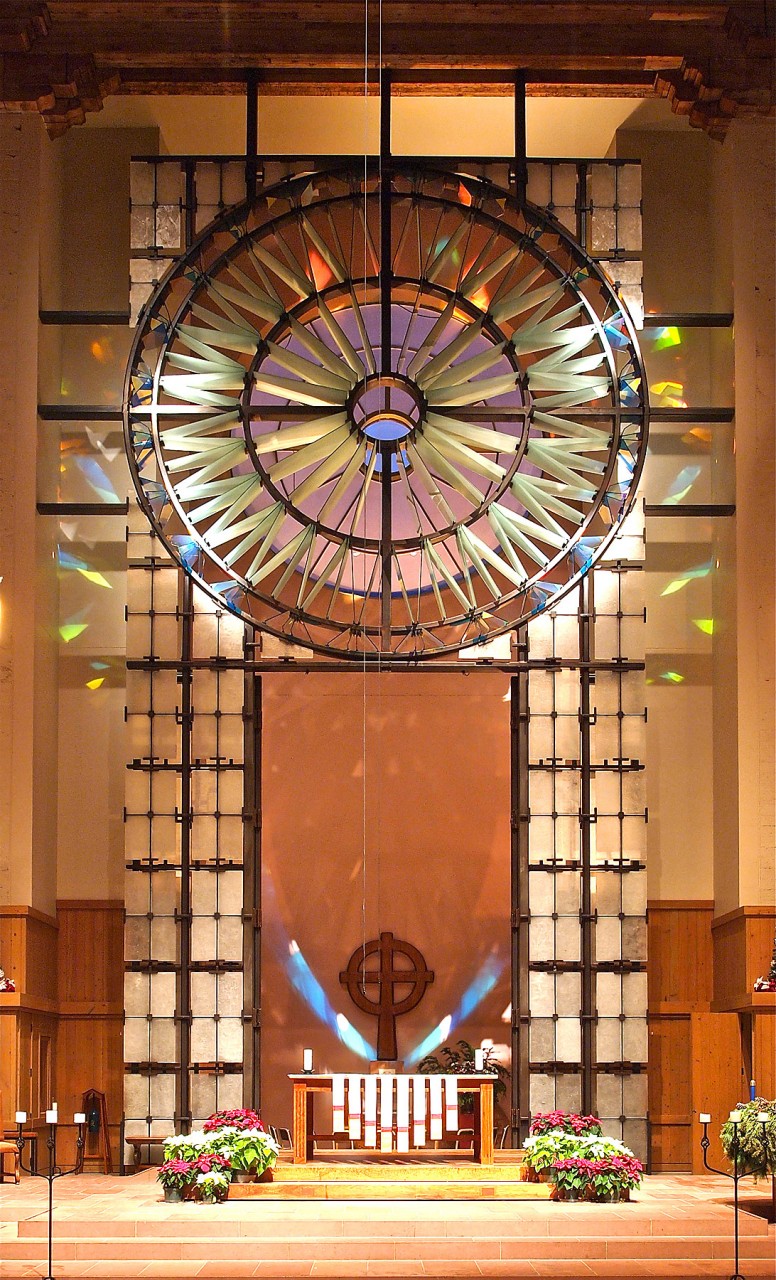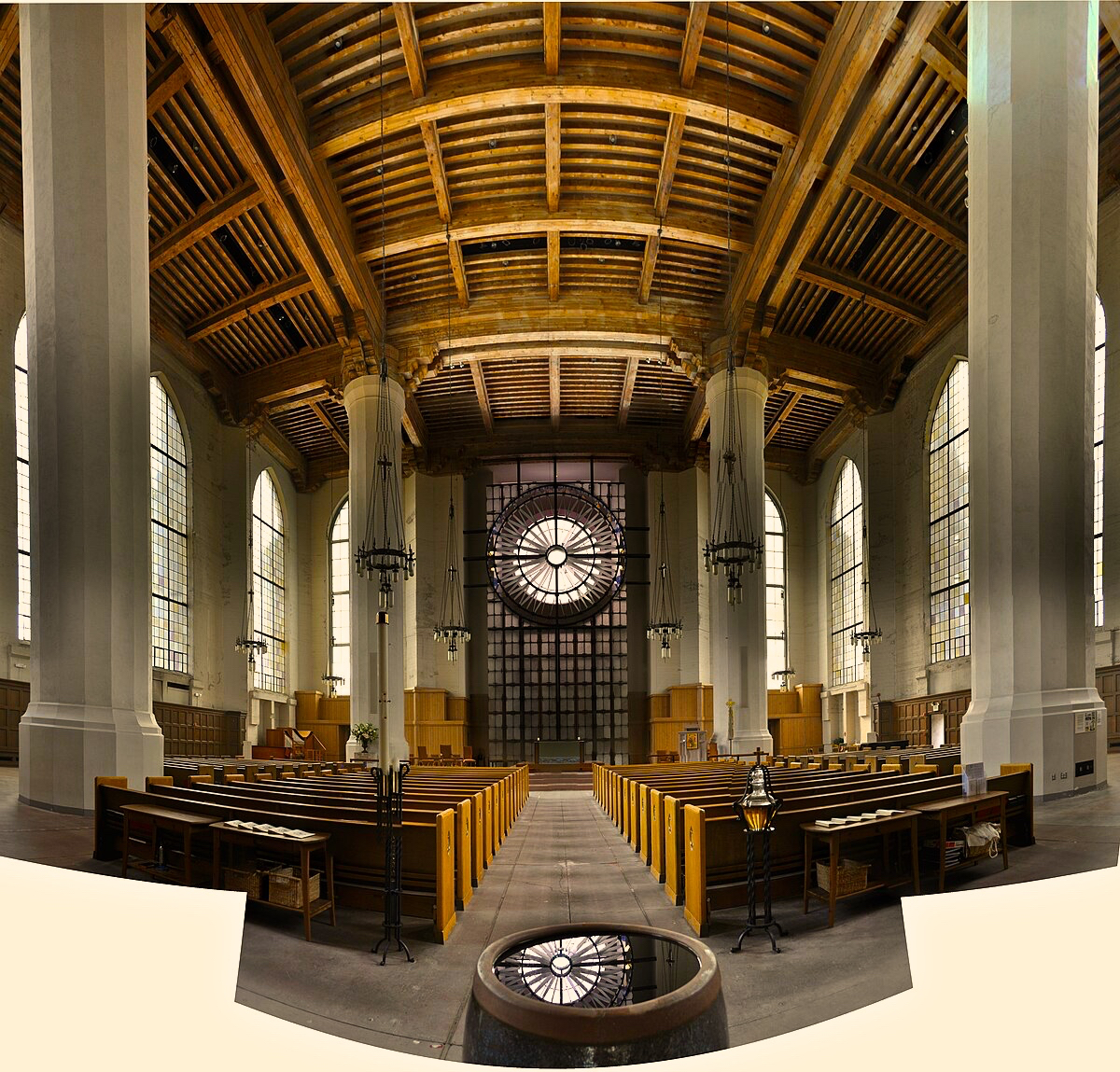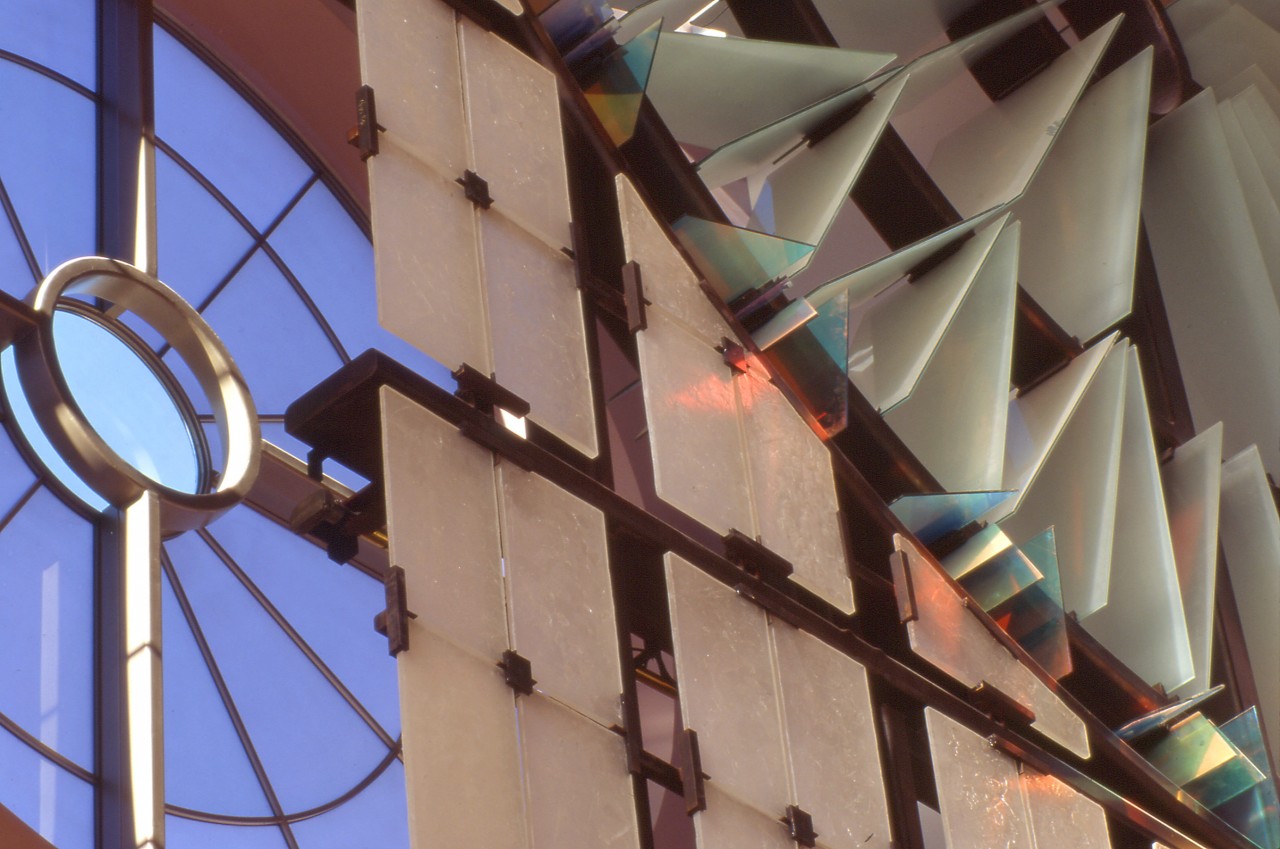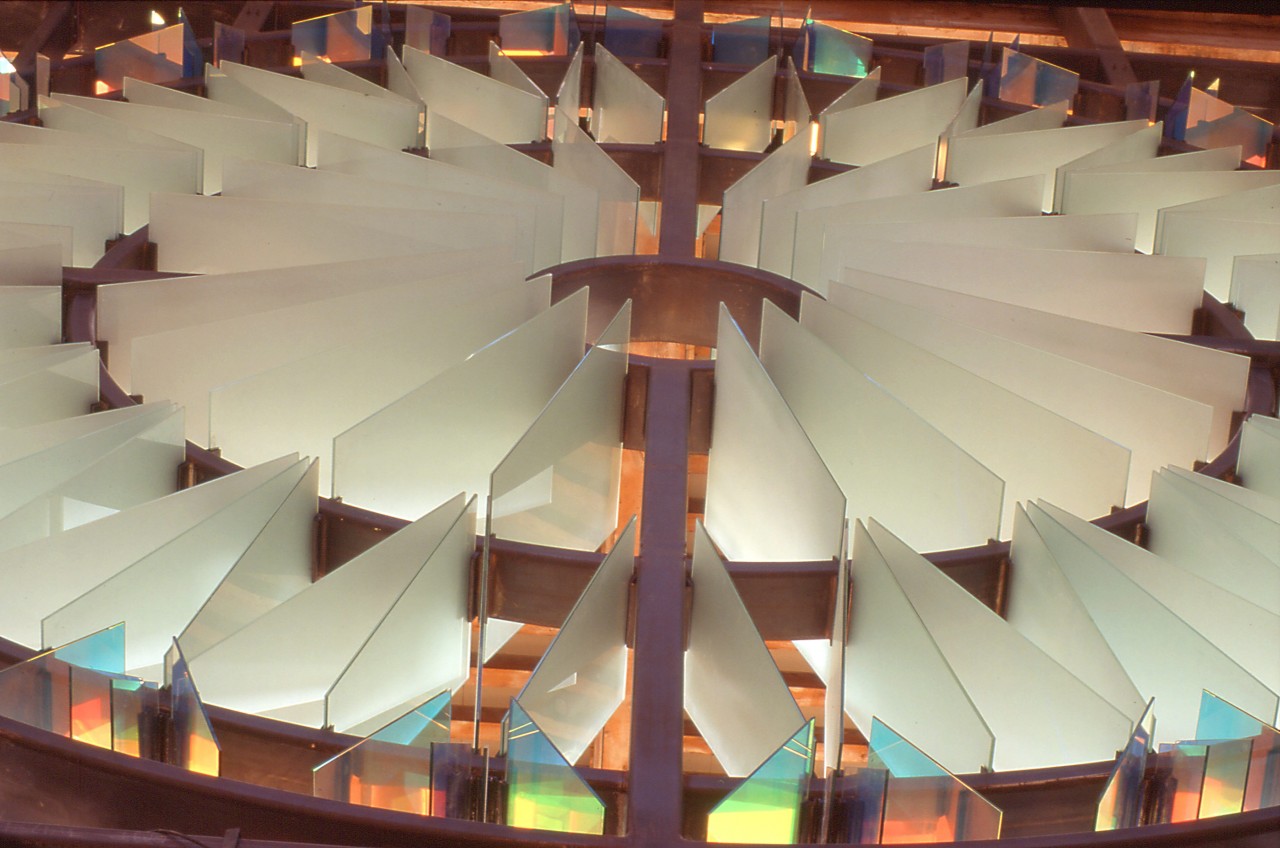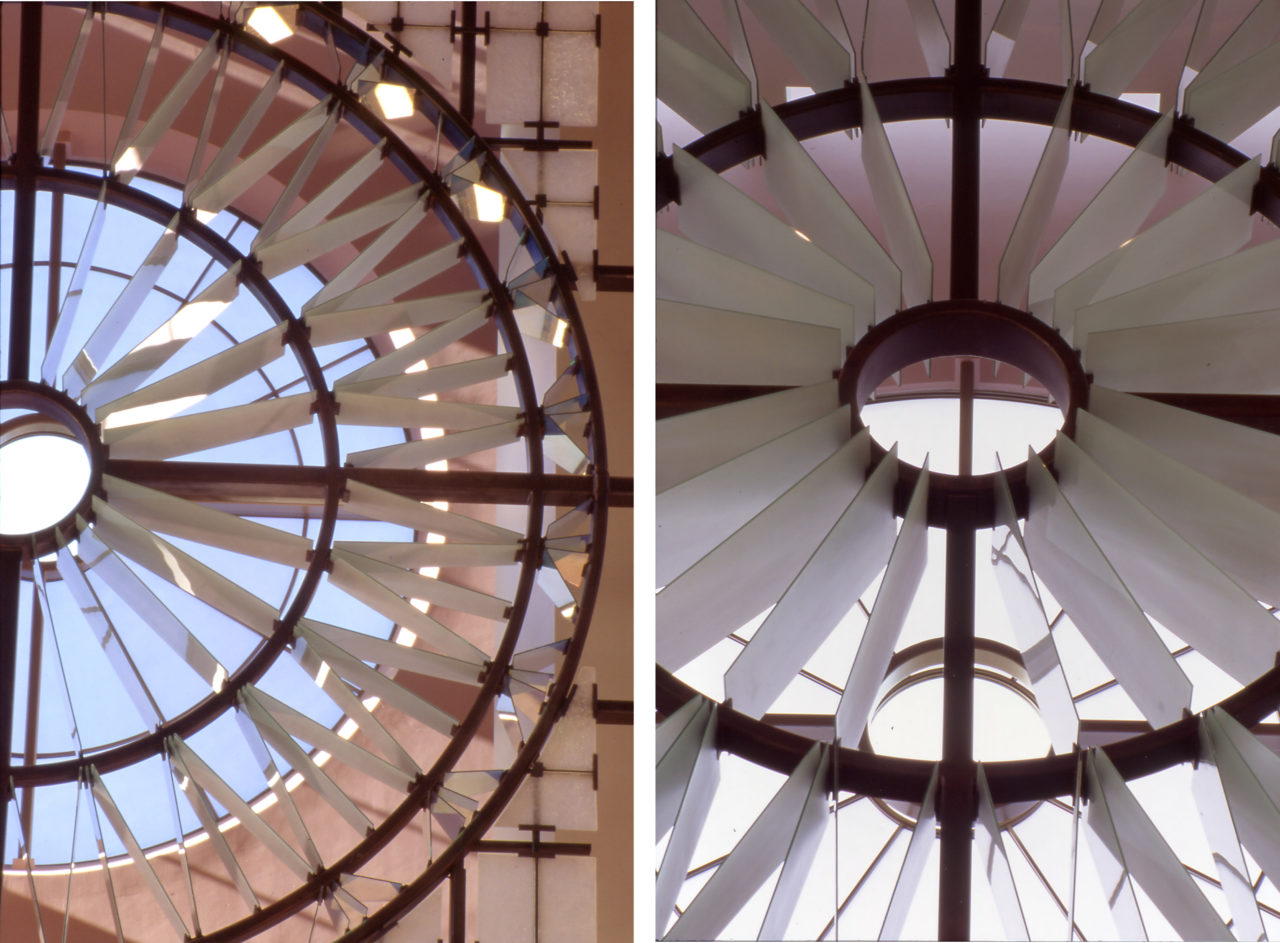St. Mark’s Cathedral
Video by David Wild, celebrating 25 years since completion of St. Mark’s Cathedral’s interior renovation and great window, features commentary by Ed Carpenter and architect Jim Olson.
The Cathedral’s vast interior volume is a powerfully spiritual space, unpretentious yet majestic. Never completed as planned due to the Depression, and renovated several times over the nearly seventy years of its existence, it nevertheless possesses great dignity and presence, and is much loved locally. Ed Carpenter was asked by Olson-Sundberg Architects to help conceive a major window and reredos (screen) in the area behind the alter, which, at St. Mark’s, happens to be the western end of the nave. Primary issues were controlling the harsh afternoon sun, addressing the very large scale of the sanctuary, and preserving the fine acoustical properties of the cathedral.
Carpenter’s eventual solution involved a layering of elements which would not only help control the light but would also create a chapel between.
The smaller, outer, rose is aligned with the more elaborate inner one in such a way that they are centered on one another when one enters the sanctuary. The inner layer, or reredos, consists of the sculptural rose and surrounding screen. Three types of glass (translucent laminated, dichroic laminated, and kiln fused) are installed with silicone and small steel brackets which leave the luminous edges of the glass exposed. Space between the panels adds visual depth to the composition and provides “acoustical transparency.”
The area between the reredos and the west wall was used to create a small but strikingly proportioned chapel accessible around the sides of the reredos and through its center by way of two enormous, hydraulically operated doors. In addition to providing a glimpse into the chapel behind, the doors can be opened during services for ceremonial processions.
Carpenter’s role involved a wide range of design and technical collaboration with the architects, as well as helping to oversee the fabrication and installation of the various glass elements.

